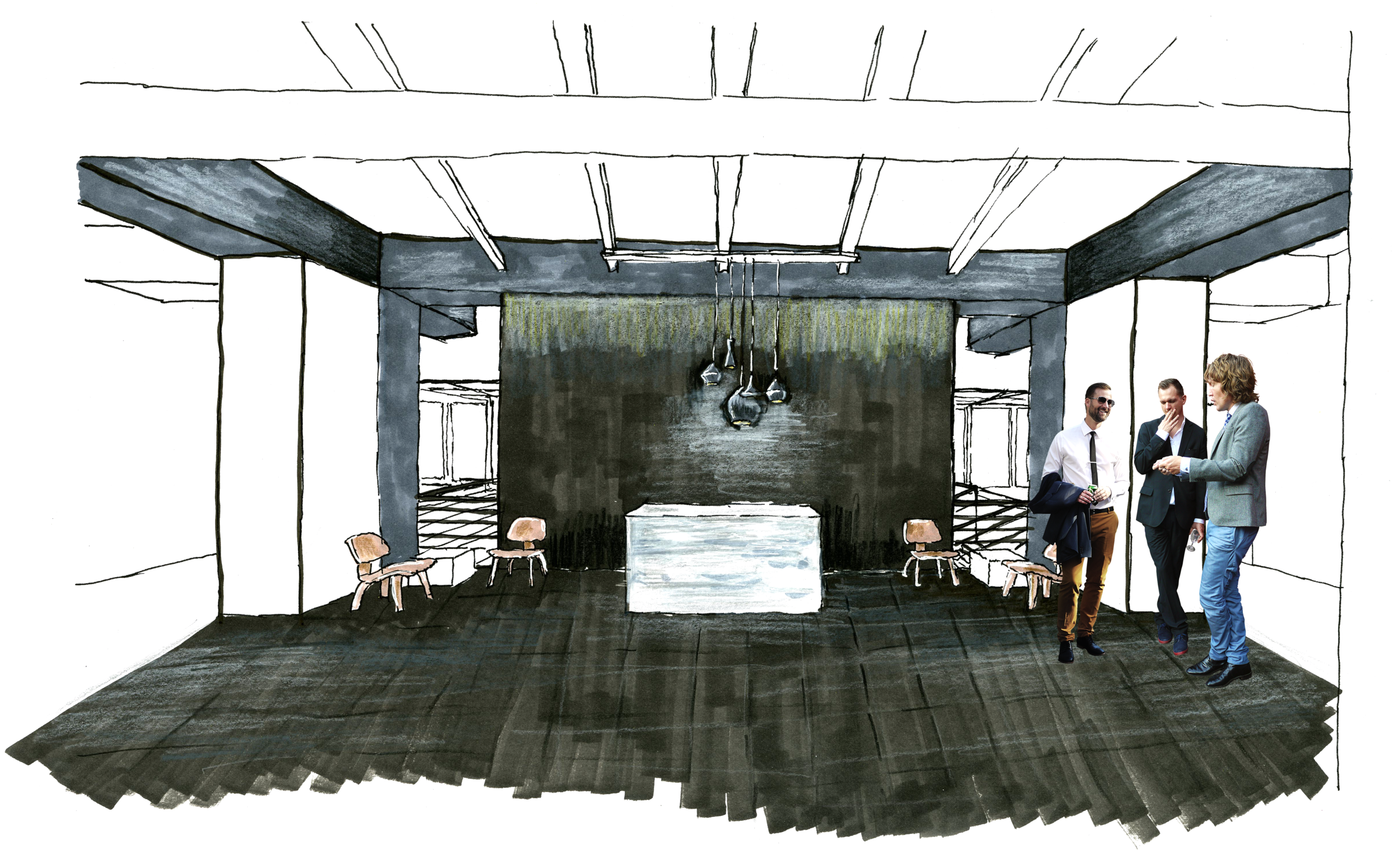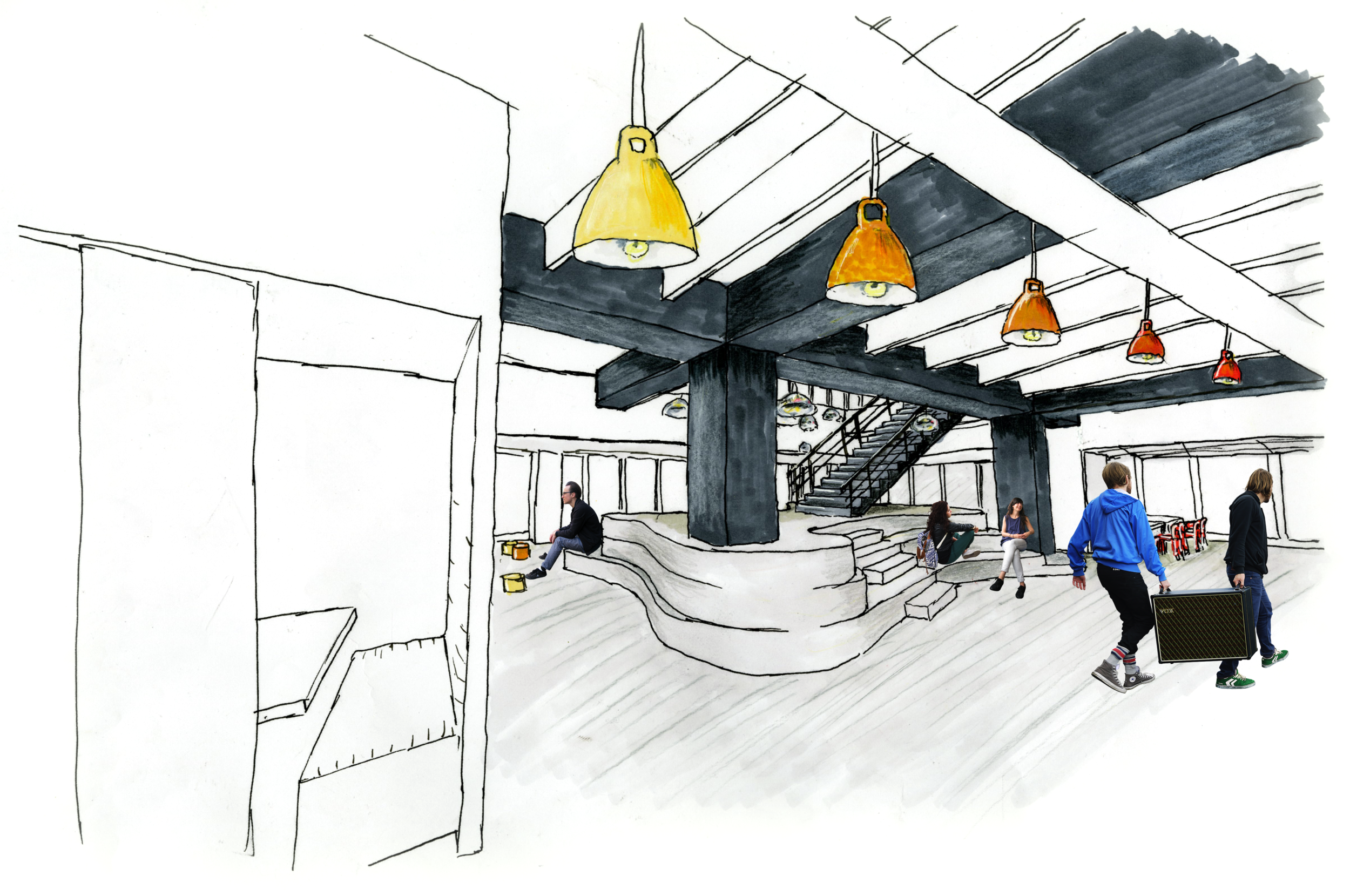Work Ecology
A diverse and adaptive work habitat for a creative mind and an active body
The goal for this advertising agency was to create an ecosystem that encourages innovation and exchange between employees, clients and managers. A series of communal spaces (secret and social), encourage exploration and movement of employees between places of collaborations and spaces of concentration. The variety of spaces stimulate creativity and fulfill different needs, creating a “cross pollination” between employees.
The epicenter of circulation is around the kitchen/dining/lounge area — borrowing “kitchen as hub” from residential design.
The two floors are structured for different types of working conditions. The second floor contains an open office with permanent seating. The first floor is an adaptive office that can be restructured and reconfigured as new project come in or as demand for certain phases of production can is high. This floor contains the tools for concept brainstorming, image research and art production.






